The Davis - Apartment Living in Huntsville, AL
About
Office Hours
Monday through Friday: 8:30 AM to 5:30 PM. Saturday: 10:00 AM to 4:00 PM. Sunday: Closed.
Welcome to beautiful northern Alabama, and great apartment home living at The Davis, in Huntsville! Located near lakes, nature preserves, and Monte Sano State Park, we are situated right where you want to be. Easy access to local highways and Interstate 565 will provide effortless commuting to the many fine restaurants, shopping establishments, schools, parks, and entertainment venues in the area. If a quality apartment in a prime location is at the top of your list, then look no further, because we have everything you need at The Davis.
Our one and two bedroom floor plans are crafted with amenities that are sure to please. Each of our apartments for rent is equipped with ceiling fans, central air and heating, extra storage, walk-in closets, a washer and dryer, and an all-electric kitchen with a dishwasher and microwave. Select apartment homes will have a breakfast bar, a pantry, carpeted floors, lovely faux wood blinds, and handsome hardwood-style flooring. You can come home and relax on your balcony or patio, and in the cooler months, sit by the fire in your wood burning fireplace. There is plenty of room for your furry companion, too, so bring the whole family to our pet-friendly community.
Each of our community amenities offers comfort and convenience for your peace of mind. As a resident, you'll have access to various amenities, including an on-site business center equipped with copy and fax services and a modern clubhouse. In addition, short-term leasing options are available for corporate housing. Our professional staff is ready to provide prompt service when you need it with on-call maintenance. You'll enjoy barbecuing in the picnic area or get a good workout in the state-of-the-art fitness center. There is something for everyone in our gated community, so call and schedule your personal tour today. Our professional staff at The Davis is waiting to serve you with the superior quality you deserve.
Floor Plans
1 Bedroom Floor Plan
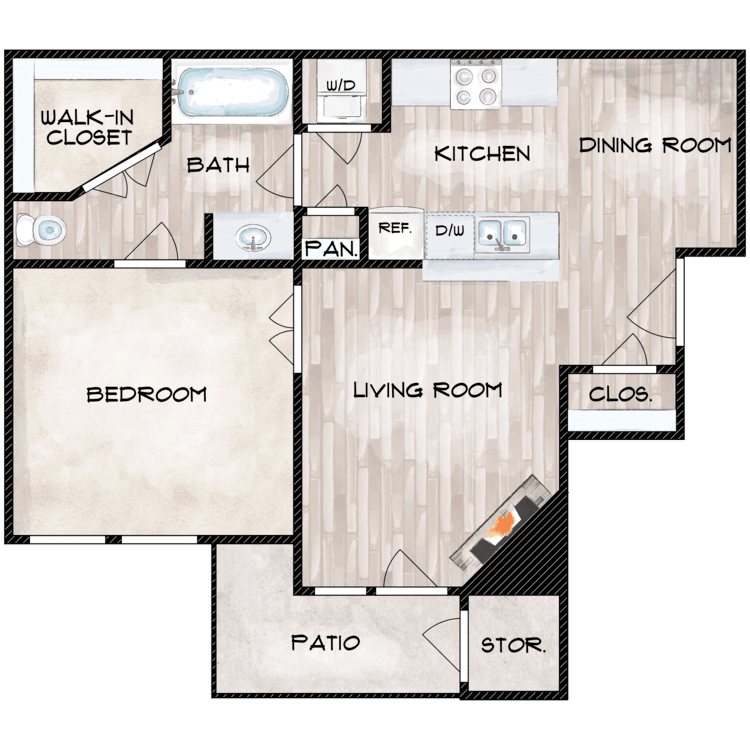
Aslace
Details
- Beds: 1 Bedroom
- Baths: 1
- Square Feet: 565
- Rent: $865-$940
- Deposit: Starting at $400 Based On Credit
Floor Plan Amenities
- All-electric Kitchen
- Balcony or Patio
- Cable and Satellite Ready
- Ceiling Fans
- Central Air and Heating
- Dishwasher
- Extra Storage
- Faux Wood Blinds in Renovated Homes *
- Hardwood-style Flooring in Renovated Homes *
- Microwave
- Mirrored Closet Doors
- Refrigerator
- Walk-in Closets
- Washer and Dryer in Home *
- Wood Burning Fireplace
* In Select Apartment Homes
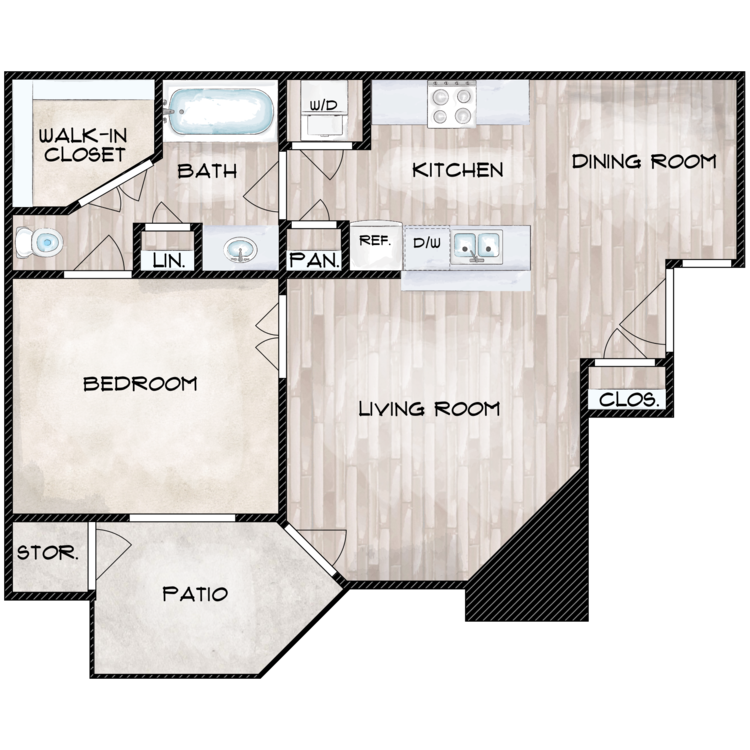
Bourdueax
Details
- Beds: 1 Bedroom
- Baths: 1
- Square Feet: 660
- Rent: Call for details.
- Deposit: Starting at $400 Based On Credit
Floor Plan Amenities
- All-electric Kitchen
- Balcony or Patio
- Breakfast Bar
- Cable and Satellite Ready
- Carpeted Floors
- Ceiling Fans
- Central Air and Heating
- Dishwasher
- Extra Storage
- Faux Wood Blinds in Renovated Homes *
- Hardwood-style Flooring in Renovated Homes *
- Microwave
- Mini Blinds
- Mirrored Closet Doors
- Pantry
- Refrigerator
- Walk-in Closets
- Washer and Dryer in Home *
- Wood Burning Fireplace
* In Select Apartment Homes
Floor Plan Photos
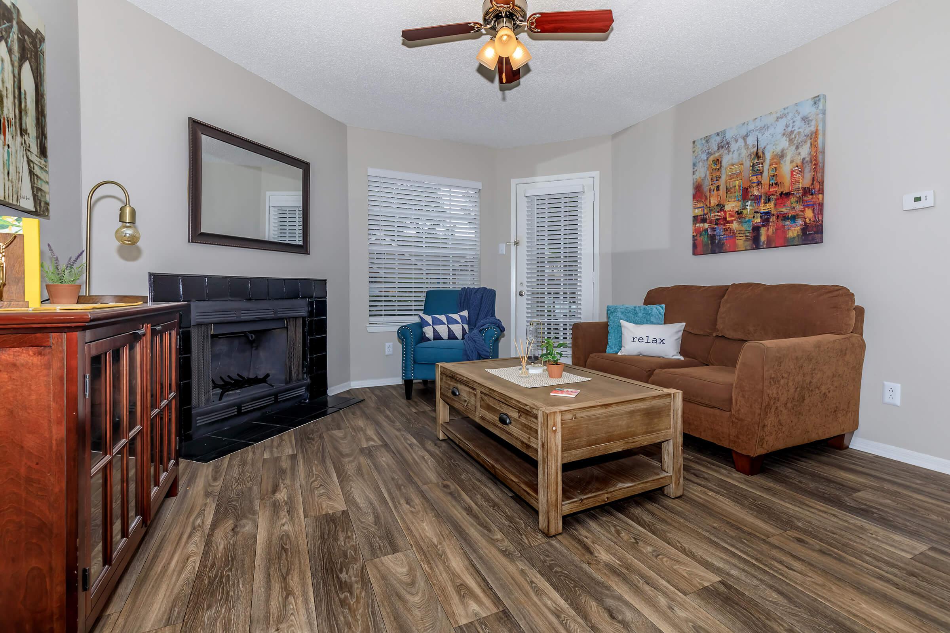
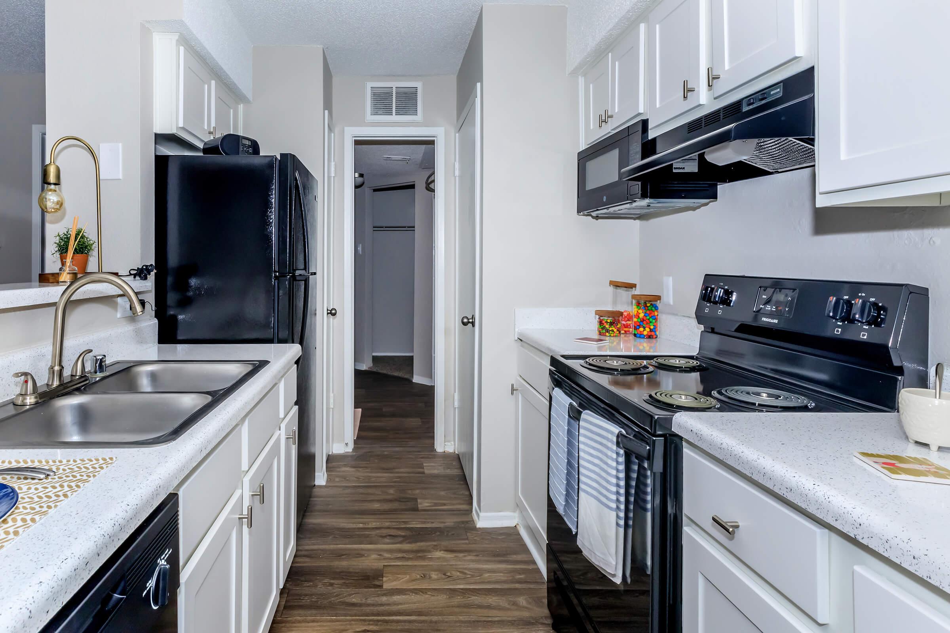
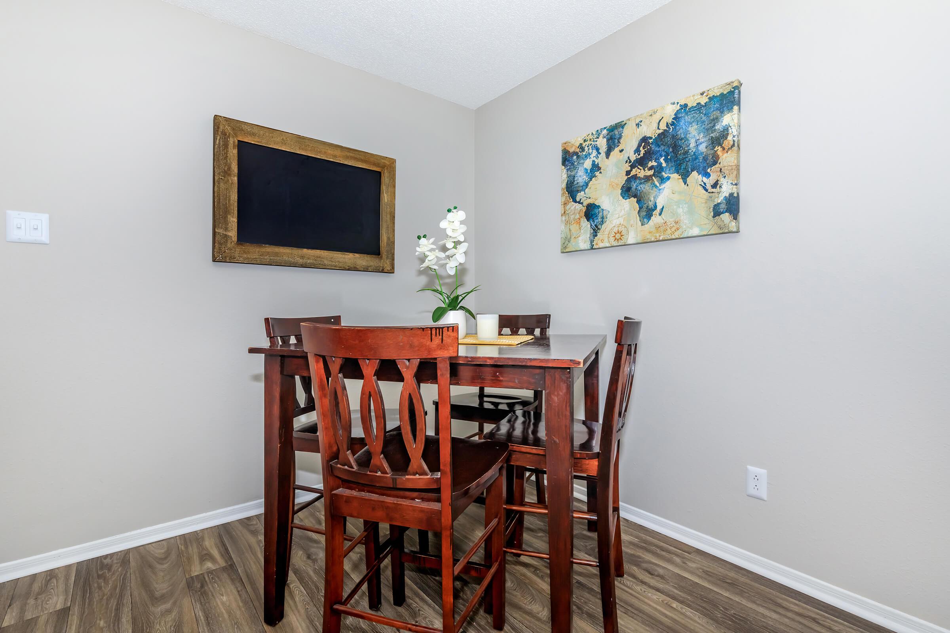
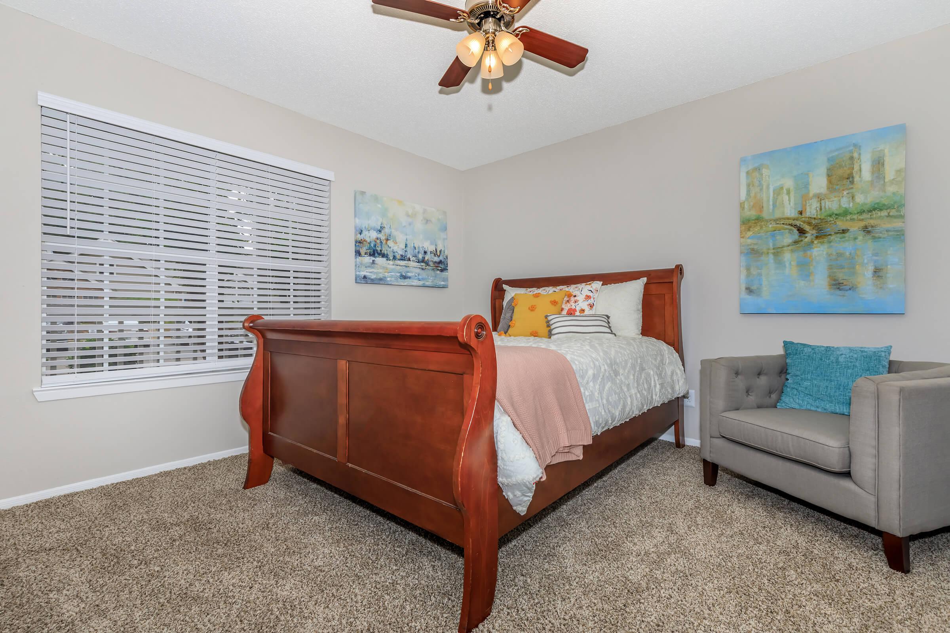
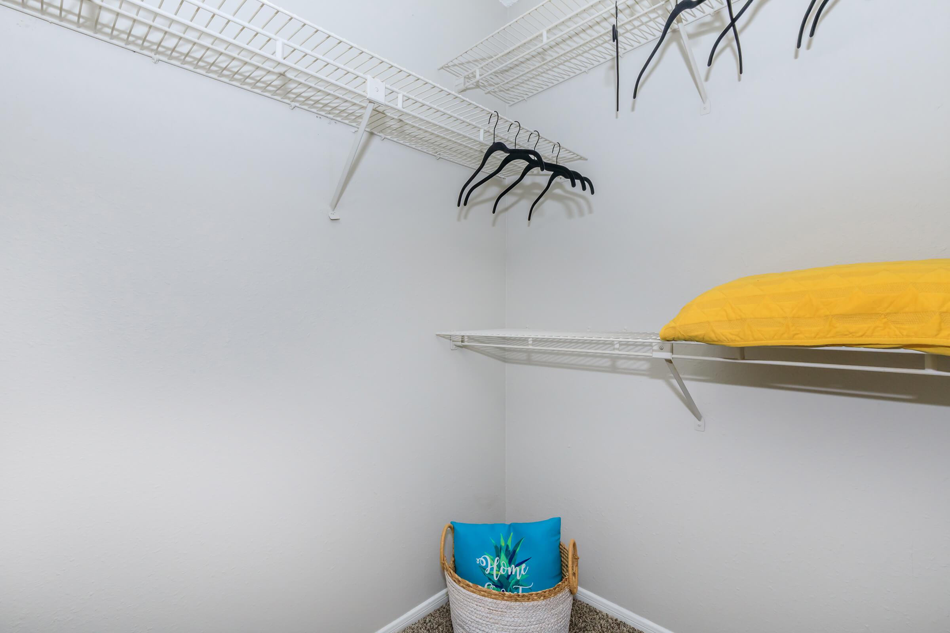
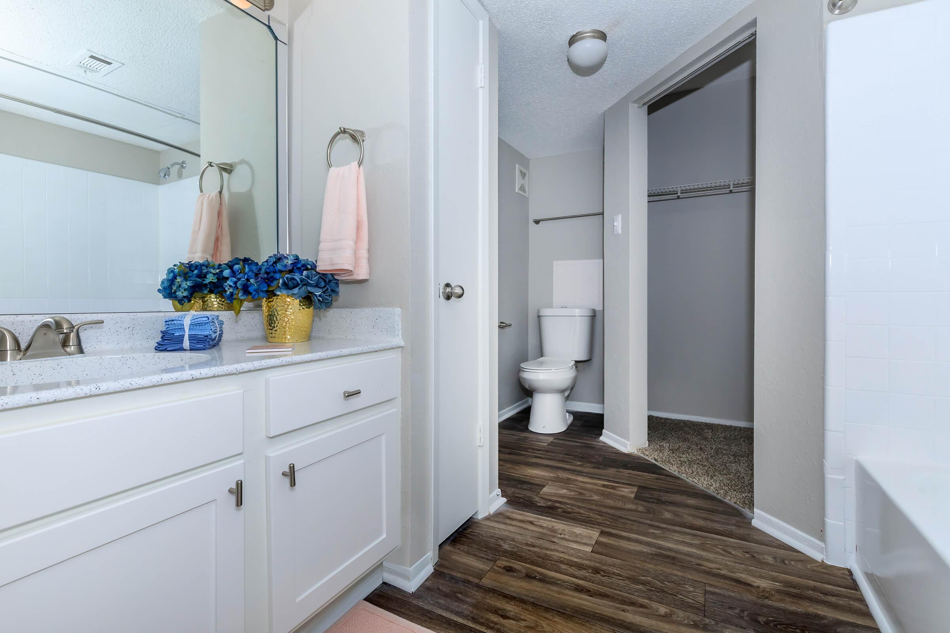
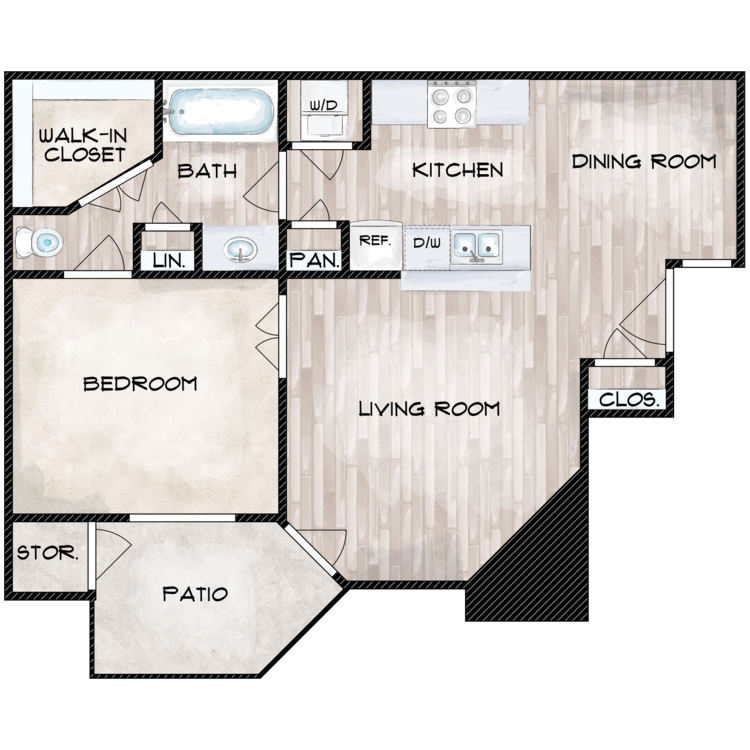
Bourdueax Elite
Details
- Beds: 1 Bedroom
- Baths: 1
- Square Feet: 660
- Rent: $1215
- Deposit: Starting at $400 Based On Credit
Floor Plan Amenities
- All-electric Kitchen
- Balcony or Patio
- Breakfast Bar
- Cable and Satellite Ready
- Carpeted Floors
- Ceiling Fans
- Central Air and Heating
- Dishwasher
- Extra Storage
- Faux Wood Blinds in Renovated Homes *
- Hardwood-style Flooring in Renovated Homes *
- Microwave
- Mini Blinds
- Mirrored Closet Doors
- Pantry
- Refrigerator
- Walk-in Closets
- Washer and Dryer in Home *
- Wood Burning Fireplace
* In Select Apartment Homes

Chambree
Details
- Beds: 1 Bedroom
- Baths: 1
- Square Feet: 720
- Rent: $975-$1025
- Deposit: Starting at $400 Based On Credit
Floor Plan Amenities
- All-electric Kitchen
- Balcony or Patio
- Breakfast Bar
- Cable and Satellite Ready
- Carpeted Floors
- Ceiling Fans
- Central Air and Heating
- Dishwasher
- Extra Storage
- Faux Wood Blinds in Renovated Homes *
- Hardwood-style Flooring in Renovated Homes *
- Microwave
- Mini Blinds
- Mirrored Closet Doors
- Pantry
- Refrigerator
- Walk-in Closets
- Washer and Dryer in Home *
- Wood Burning Fireplace
* In Select Apartment Homes
2 Bedroom Floor Plan
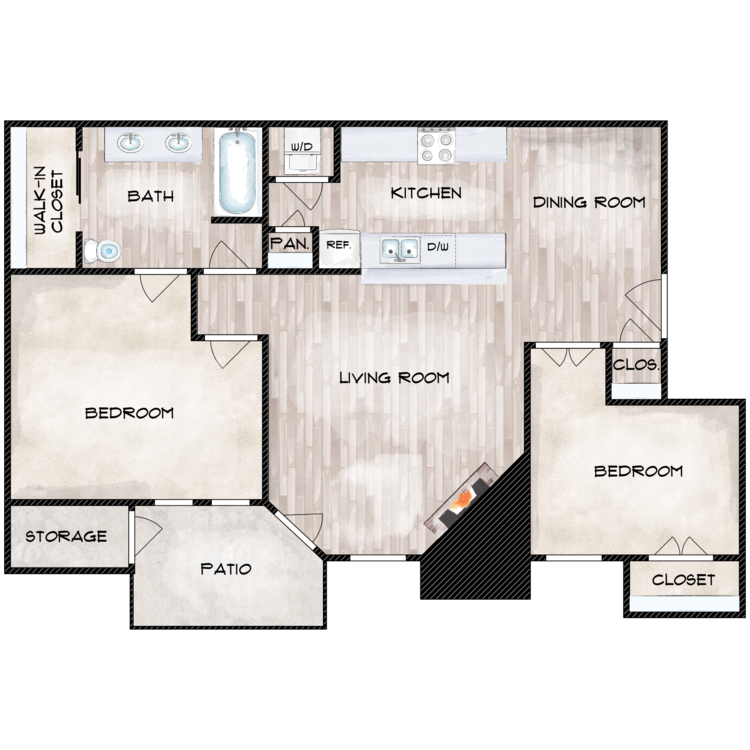
Deauville
Details
- Beds: 2 Bedrooms
- Baths: 1
- Square Feet: 830
- Rent: $1165-$1315
- Deposit: Starting at $400 Based On Credit
Floor Plan Amenities
- All-electric Kitchen
- Balcony or Patio
- Breakfast Bar
- Cable and Satellite Ready
- Carpeted Floors
- Ceiling Fans
- Central Air and Heating
- Dishwasher
- Extra Storage
- Faux Wood Blinds in Renovated Homes *
- Hardwood-style Flooring in Renovated Homes *
- Microwave
- Mini Blinds
- Mirrored Closet Doors
- Pantry
- Refrigerator
- Walk-in Closets
- Washer and Dryer in Home *
- Wood Burning Fireplace
* In Select Apartment Homes
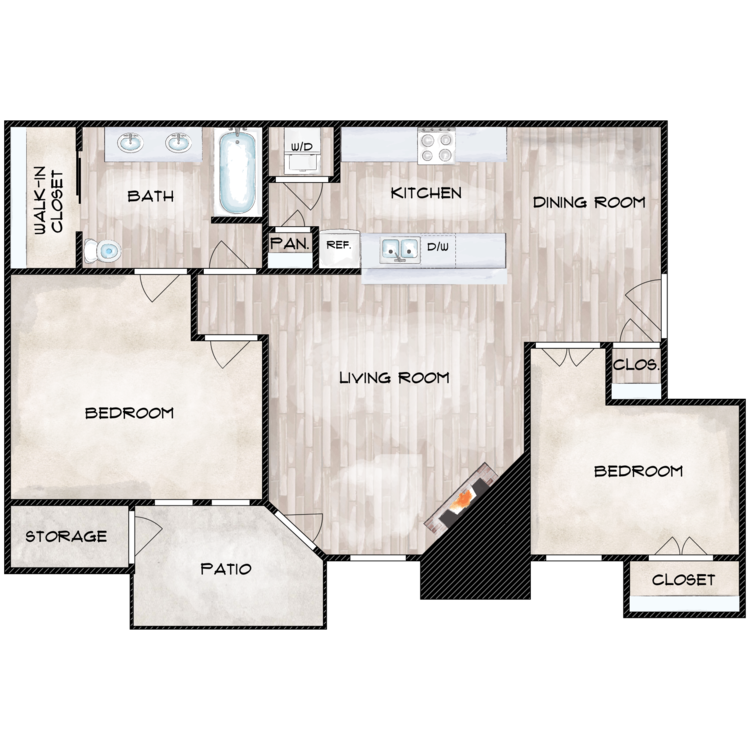
Deauville Elite
Details
- Beds: 2 Bedrooms
- Baths: 1
- Square Feet: 830
- Rent: $1315
- Deposit: Starting at $400 Based On Credit
Floor Plan Amenities
- All-electric Kitchen
- Balcony or Patio
- Breakfast Bar
- Cable and Satellite Ready
- Carpeted Floors
- Ceiling Fans
- Central Air and Heating
- Dishwasher
- Extra Storage
- Faux Wood Blinds in Renovated Homes *
- Hardwood-style Flooring in Renovated Homes *
- Microwave
- Mini Blinds
- Mirrored Closet Doors
- Pantry
- Refrigerator
- Walk-in Closets
- Washer and Dryer in Home *
- Wood Burning Fireplace
* In Select Apartment Homes
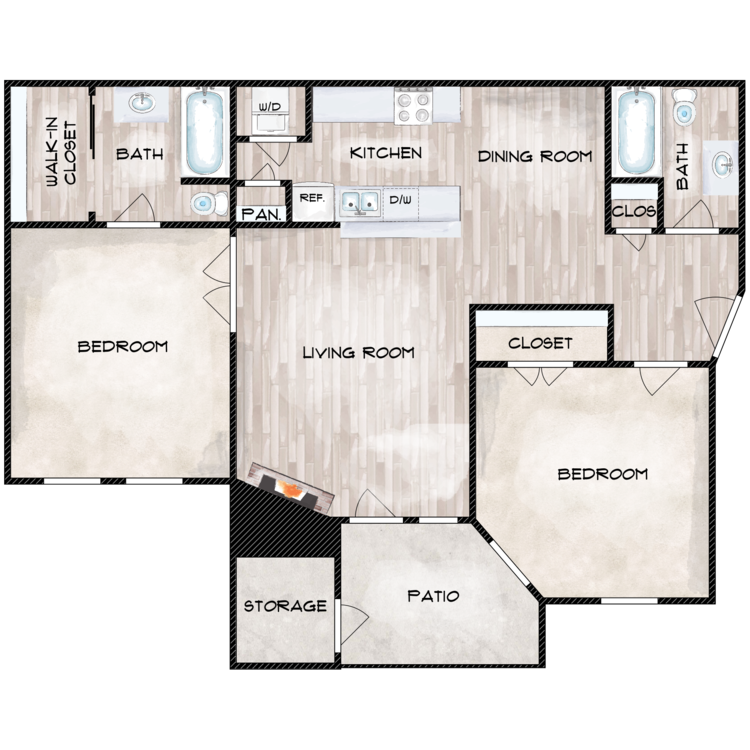
Enclave
Details
- Beds: 2 Bedrooms
- Baths: 2
- Square Feet: 960
- Rent: $1230-$1330
- Deposit: Starting at $400 Based On Credit
Floor Plan Amenities
- All-electric Kitchen
- Balcony or Patio
- Breakfast Bar
- Cable and Satellite Ready
- Carpeted Floors
- Ceiling Fans
- Central Air and Heating
- Dishwasher
- Extra Storage
- Faux Wood Blinds in Renovated Homes *
- Hardwood-style Flooring in Renovated Homes *
- Microwave
- Mini Blinds
- Mirrored Closet Doors
- Pantry
- Refrigerator
- Walk-in Closets
- Washer and Dryer in Home *
- Wood Burning Fireplace
* In Select Apartment Homes
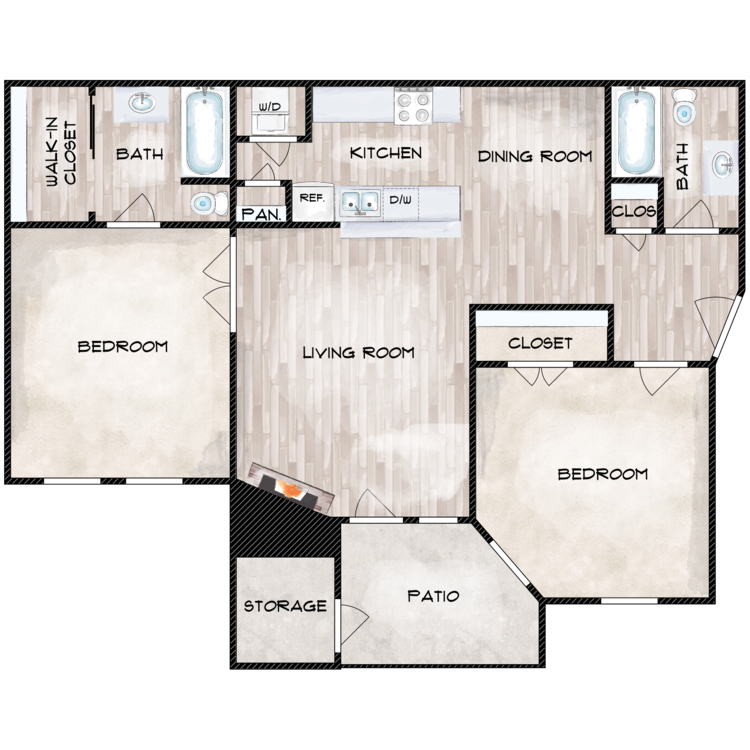
Enclave Elite
Details
- Beds: 2 Bedrooms
- Baths: 2
- Square Feet: 960
- Rent: Call for details.
- Deposit: Starting at $400 Based On Credit
Floor Plan Amenities
- All-electric Kitchen
- Balcony or Patio
- Breakfast Bar
- Cable and Satellite Ready
- Carpeted Floors
- Ceiling Fans
- Central Air and Heating
- Dishwasher
- Extra Storage
- Faux Wood Blinds in Renovated Homes *
- Hardwood-style Flooring in Renovated Homes *
- Microwave
- Mini Blinds
- Mirrored Closet Doors
- Pantry
- Refrigerator
- Walk-in Closets
- Washer and Dryer in Home *
- Wood Burning Fireplace
* In Select Apartment Homes
Show Unit Location
Select a floor plan or bedroom count to view those units on the overhead view on the site map. If you need assistance finding a unit in a specific location please call us at 256-567-5042 TTY: 711.

Unit: 0412
- 1 Bed, 1 Bath
- Availability:2024-08-17
- Rent:$940
- Square Feet:565
- Floor Plan:Aslace
Unit: 0818
- 1 Bed, 1 Bath
- Availability:2024-08-31
- Rent:$940
- Square Feet:565
- Floor Plan:Aslace
Unit: 1628
- 1 Bed, 1 Bath
- Availability:2024-09-07
- Rent:$865
- Square Feet:565
- Floor Plan:Aslace
Unit: 1518
- 1 Bed, 1 Bath
- Availability:Now
- Rent:$1025
- Square Feet:720
- Floor Plan:Chambree
Unit: 1812
- 1 Bed, 1 Bath
- Availability:Now
- Rent:$975
- Square Feet:720
- Floor Plan:Chambree
Unit: 0618
- 1 Bed, 1 Bath
- Availability:Now
- Rent:$1025
- Square Feet:720
- Floor Plan:Chambree
Unit: 1112
- 2 Bed, 1 Bath
- Availability:Now
- Rent:$1315
- Square Feet:830
- Floor Plan:Deauville
Unit: 1121
- 2 Bed, 1 Bath
- Availability:Now
- Rent:$1165
- Square Feet:830
- Floor Plan:Deauville
Unit: 0124
- 2 Bed, 1 Bath
- Availability:2024-08-20
- Rent:$1165
- Square Feet:830
- Floor Plan:Deauville
Unit: 0613
- 2 Bed, 2 Bath
- Availability:Now
- Rent:$1330
- Square Feet:960
- Floor Plan:Enclave
Unit: 1526
- 2 Bed, 2 Bath
- Availability:2024-08-06
- Rent:$1330
- Square Feet:960
- Floor Plan:Enclave
Unit: 1414
- 2 Bed, 2 Bath
- Availability:2024-08-07
- Rent:$1230
- Square Feet:960
- Floor Plan:Enclave
Unit: 0823
- 1 Bed, 1 Bath
- Availability:Now
- Rent:$1215
- Square Feet:660
- Floor Plan:Bourdueax Elite
Unit: 0814
- 1 Bed, 1 Bath
- Availability:Now
- Rent:$1215
- Square Feet:660
- Floor Plan:Bourdueax Elite
Unit: 0118
- 2 Bed, 1 Bath
- Availability:Now
- Rent:$1315
- Square Feet:830
- Floor Plan:Deauville Elite
Amenities
Explore what your community has to offer
Community Amenities
- 24-Hour Courtesy Patrol
- Beautiful Landscaping
- Business Center
- Clubhouse
- Corporate Housing Available
- Disability Access
- Easy Access to Freeways
- Easy Access to Shopping
- Gated Access
- High-speed Internet Access
- On-call Maintenance
- Parcel Pending Package Lockers
- Picnic Area with Outdoor Kitchen
- Public Parks Nearby
- Short-term Leasing Available
- Shimmering Swimming Pool
- State-of-the-art Fitness Center
Apartment Features
- All-electric Kitchen
- Balcony or Patio
- Breakfast Bar*
- Cable and Satellite Ready
- Carpeted Floors*
- Ceiling Fans
- Central Air and Heating
- Dishwasher
- Extra Storage
- Faux Wood Blinds in Renovated Homes*
- Hardwood-style Flooring in Renovated Homes*
- Microwave
- Mini Blinds*
- Mirrored Closet Doors
- Pantry*
- Refrigerator
- Walk-in Closets
- Washer and Dryer in Home*
- Wood Burning Fireplace
* In Select Apartment Homes
Pet Policy
Pets Welcome Upon Approval. Limit of 2 pets per home. No weight limit. Large breeds welcome, but some breed restrictions apply. Pet Amenities: Bark Park Free Pet Treats Monthly Pet Events Pet Waste Stations Private Outdoor Space Yappy Hours
Photos
Amenities
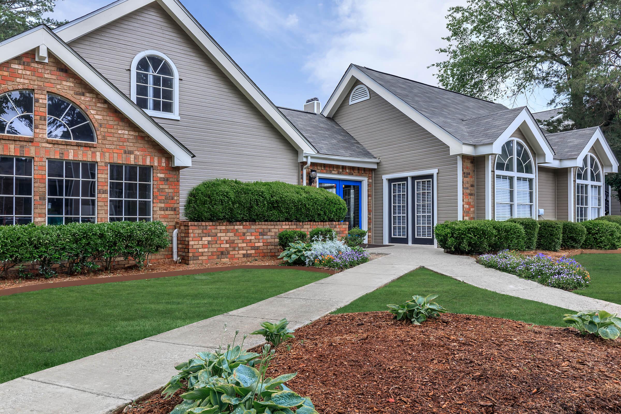
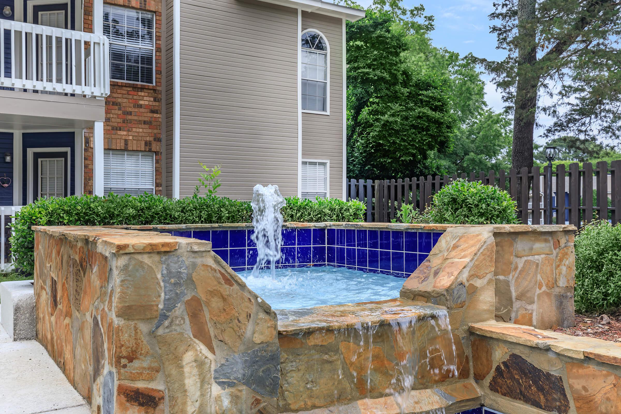
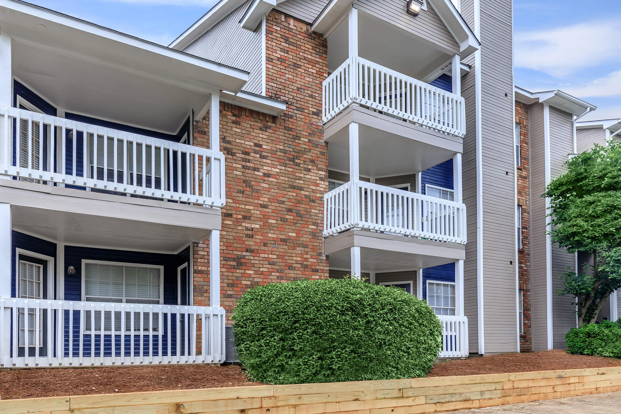
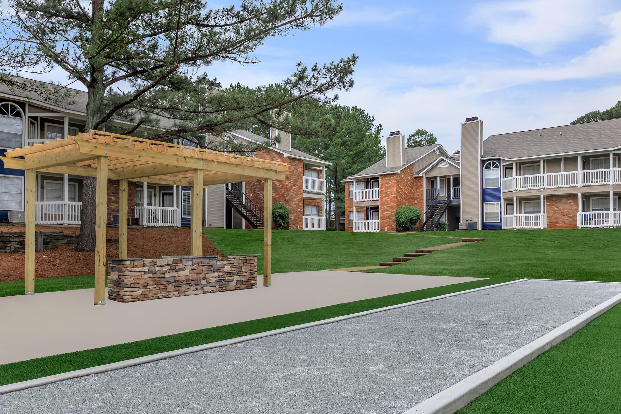
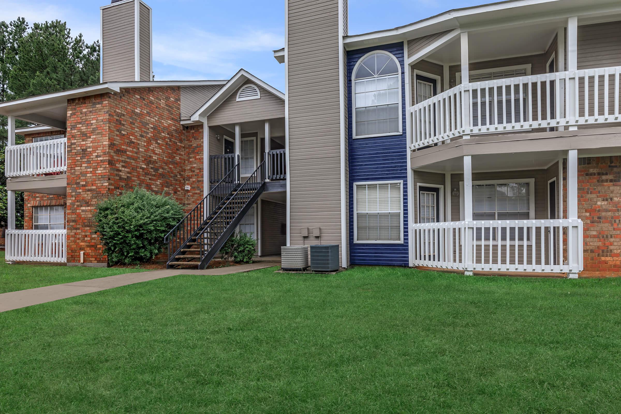
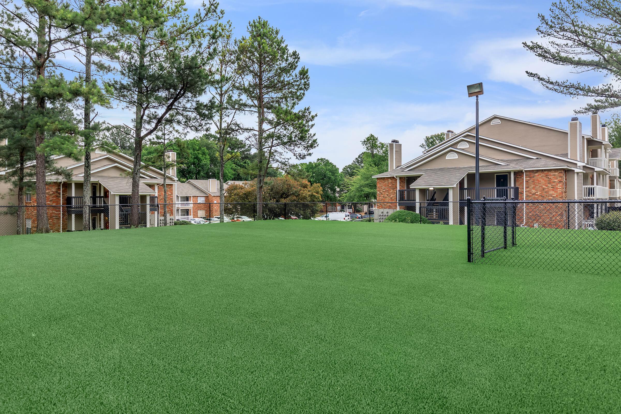
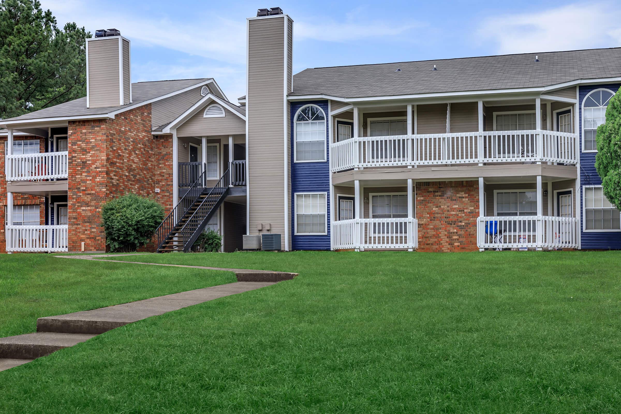
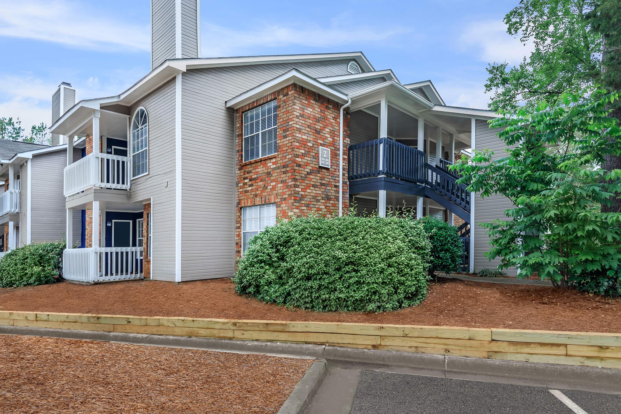
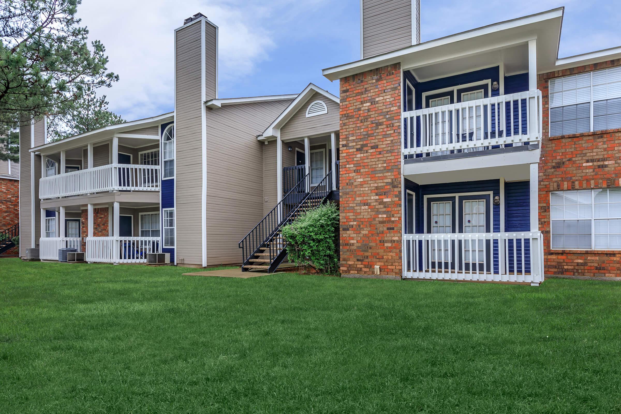
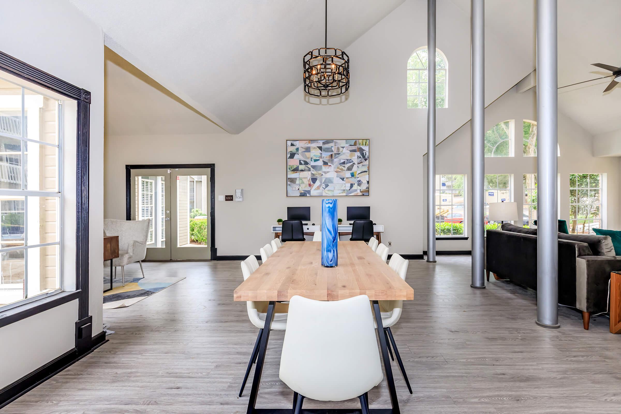
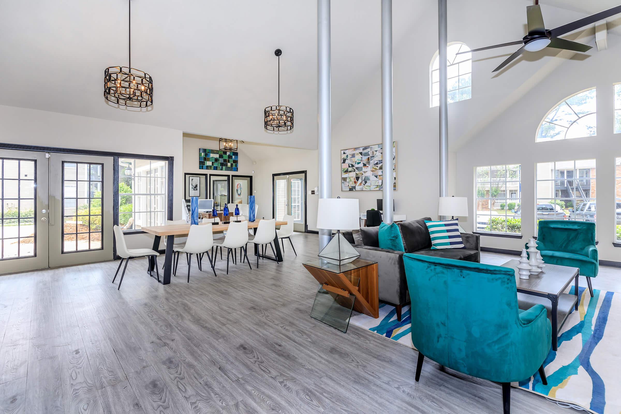
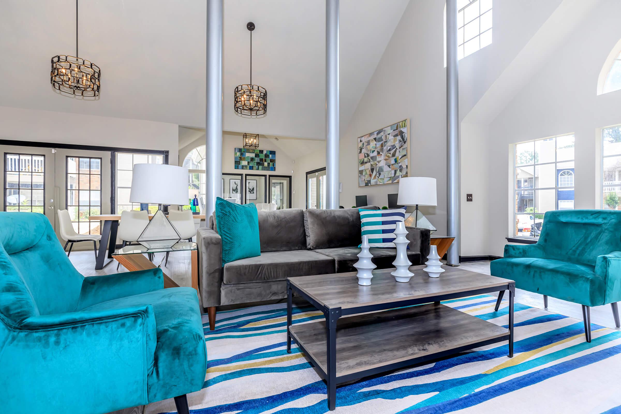
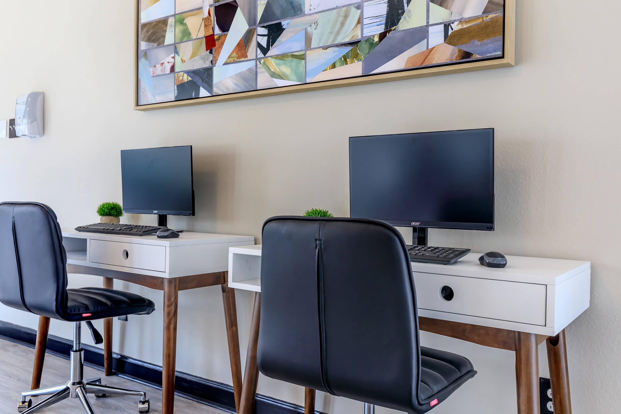
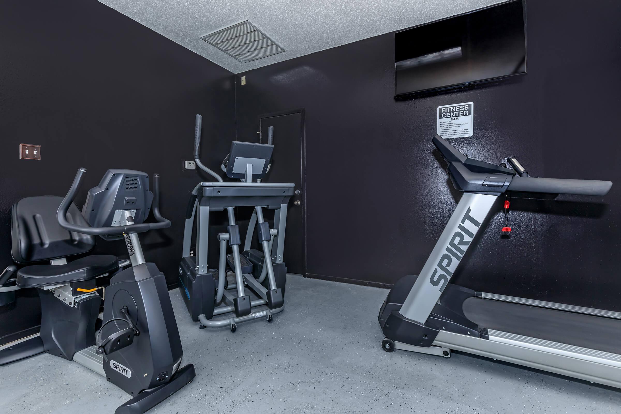
Bordueax






Neighborhood
Points of Interest
The Davis
Located 3784 University Drive NW Huntsville, AL 35816Bank
Cinema
Elementary School
Entertainment
Fitness Center
Golf Course
Grocery Store
High School
Middle School
Park
Post Office
Preschool
Restaurant
Shopping
Shopping Center
University
Contact Us
Come in
and say hi
3784 University Drive NW
Huntsville,
AL
35816
Phone Number:
256-567-5042
TTY: 711
Office Hours
Monday through Friday: 8:30 AM to 5:30 PM. Saturday: 10:00 AM to 4:00 PM. Sunday: Closed.